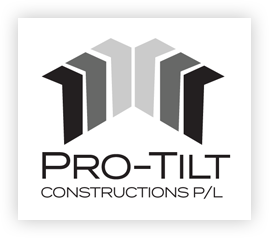Common Myths About Tilt-Up Panel Construction That You Need to Know
13 December 2022Since its introduction around 1904, tilt-up panel construction has revolutionised the construction industry, but this wasn’t always the case. It is safe to argue that any significant new development will inevitably have its detractors. The tilt-up industry has been subjected to constant criticism for many years, leading to sources of false information and inaccurate representation within the building sector.
What are some of the myths about tilt-up panel construction, then? We at Pro-Tilt Construction, with one hand on the Tilt-up bible, solemnly promise to disclose the full truth—or, more specifically, to “myth bust” and dispel some fallacies about Tilt-up panel construction.
The Height of the Panels Is Limited
One of the benefits of tilt-up is that it can be shaped and poured to nearly any engineered dimension and thickness. Tilt-up panels are not just limited to one or two-story buildings. Did you know that a panel broke a record by standing over 33 metres tall? Additionally, the normal panel height in large-scale construction projects in the USA and Canada is 24 metres. Tilt-up is frequently employed on office buildings, apartments, and hotels with six stories or more. It is also typical practice to vertically “stack” panels for enormous developments. This, too, does not restrict the use of the panels because tilt-up panel bracing technology has evolved to match the dizzying heights being constructed.
The Design Options for Panels Are Restricted
Concrete is fluid in its initial state. Pouring and making shapes are simple to do. Early on, tilt-up panels were thought only to be employed to construct “big-boxed” structures devoid of all aesthetic appeal. Which initially might have been accurate. Fast-forward a few decades to the late 1990s, when the transition started. Architects have created some of the most beautiful structures using tilt-up panel technology. Tilt-up panels have been developed to create various intricate forms, shapes, and profiles, from churches to schools and beyond.
Tilt-up Panels Cause Damage to the Ground Slab During Process
The majority of contractors will cast the panel right on the floor slab as tilt-up panels are made, cast, and lifted into place on a construction site. However, some people think that the floor is being harmed by doing this. That is not the situation. There is hardly ever any damage caused because of improvements in materials that lessen the bonding of concrete surfaces, and cranes can set panels into place without adding extra weight to the slab. Because they need a level, smooth surface to work from, concrete sub-contractors are well aware of this and take care not to harm floor slabs.
If there is cause for worry, a “casting slab,” or especially poured slab, can be made. It is possible to pour and pull tilt-up panels from the slab. Once the panels are made, the casting slabs are removed from the construction site.
So, remember that the next time someone attempts to discredit tilt-up panels. Put on your best impersonation and call it what it is: FAKE NEWS! Tilt-up panels used in commercial construction are explained in greater detail here.
Would you like to learn more about tilt-up building and how we might assist you with your upcoming project? Get in touch with our team at Pro-Tilt Construction Pty. Ltd. Our current construction portfolio consists of predominantly commercial and industrial projects and includes a small range of refurbishment and office fit-out works. Call us today at (03) 9359 0088 for more enquiries.
Optimized by: Netwizard SEO

